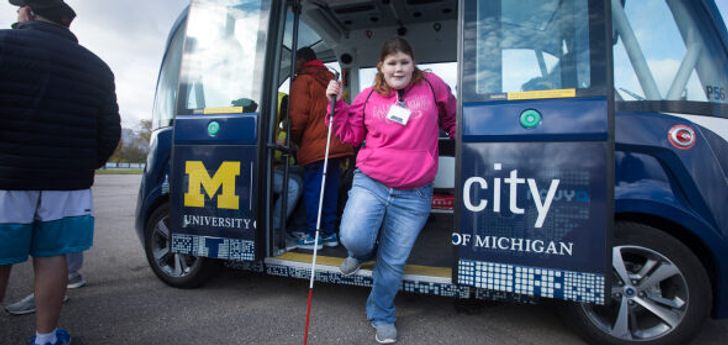As a first step, the university will convene a cross-campus working group of subject matter experts and other stakeholders to review and evaluate accessibility best practices for a variety of space and facilities-related topics, including:
- Campus mobility and pedestrian connections, transportation, routes of travel, way-finding, exterior lighting and parking
- Building design, interior mobility, safety features and emergency systems
- Fixtures, interior finishes, lighting, signage and furnishings
- Unique needs in specific environments, including residential buildings, classrooms, libraries, medical spaces, athletic venues, dining facilities, and outdoor spaces
- Communications resources regarding physical accessibility
The ultimate goals of these efforts are to create a vision for enhancing physical accessibility on our campus; develop a set of short-term policy changes and longer-term considerations; explore and recommend funding strategies; and identify immediate investments needed to improve acute accessibility-related issues. These efforts are foundational and integral to the work of Campus Planning 2050, currently underway.
Responsible Unit(s): Business & Finance, the Office of the Provost, and Michigan Medicine
